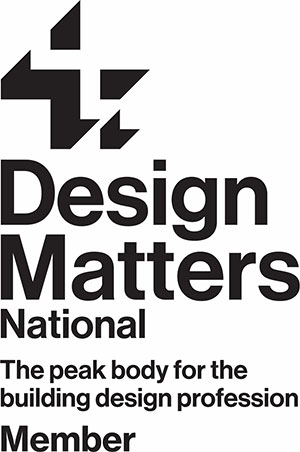CONSULTATION AND DESIGN
PROCEDURE
INITIAL CONTACT
We will discuss with you your project requirements over the telephone in length to understand your ultimate goals in the first step of our building design consultation process. Anabode Design will request the client prepare and provide an initial design brief for the primary ‘must haves’. This useful information will assist in understanding the client and how best to achieve their aims.
It is suggested after the initial telephone conversation that Anabode Design attend an inspection of your property site to to review and understand the opportunities and constraints involved.
Further investigation This may be in the form of contact with the relevant Council authority, the study of aerial photography and a personal site visit, or a combination of these methods. At this point, the requirements of a planning permit, building permit or both could be determined.
BUILDING PERMIT DOCUMENTATION
Now that a concept design has been developed and finalised and a planning permit has been obtained (if required), we are ready to produce the final construction issue Working Drawing plans and documentation which will be used in the construction phase of your building project.
These detailed drawings can also be used by additional consultants such as engineers, energy rating assessors, as well as builders to assist with costing analysis and further documentation required to achieve a building permit.
LAND AND FEATURE SURVEY
Upon receiving receipt of the deposit payment to engage with Anabode Design, a formal quote will be provided to you from a licensed and registered land surveyor who will establish title boundaries, fence locations, ground levels, tree location, pits, services and other distinguishing features that can affect the potential building design.
This part of our building design consultation service is critically important to undertake at such an early phase of engagement to ensure we have the right base to work off as we do not commence any projects without it.
SITE AND INTERNAL HOUSE MEASURE
If a site visit was not conducted during the initial building design consultation process, one will now be completed, along with confirming the final design brief outputs with the client. This site measure is required to gather measurement data relating to the internal / external areas of your house.
An internal house measure is conducted when the proposed works relate to an extension or renovation that as part of the brief, taking into consideration to desire to retain the existing building. This will be undertaken with the use of land and feature survey in order to prepare existing conditions plans.
LIVING THE WAY
YOU WANT TO LIVE
GET IN TOUCH


