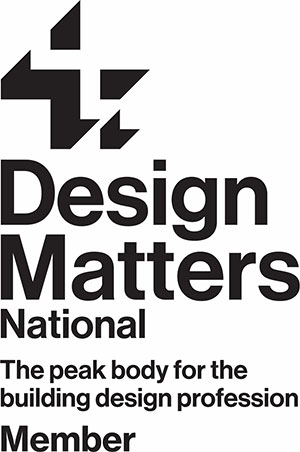OUR PROCESS
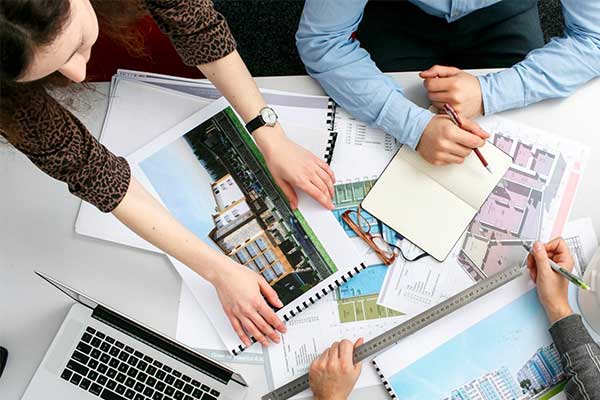
INITIAL CONSULTATION
Every new dream has a starting point. This is where a member of our design team will discuss key components of your building design brief to better understand your requirements. We will then use our expert knowledge of the relevant planning and building regulations in order to further advise you and prepare a quote for the building design services you will need.
Our team has extensive experience and expertise in designing with a wide variety of architectural styles and materials and will endeavour to help you make informed and relevant decisions for your project.
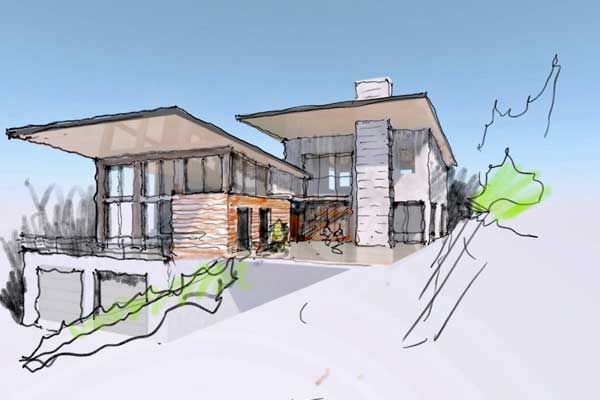
CONCEPTUAL DESIGN
It is at this stage that we are now ready to develop your vision. An in-depth consultation meeting is arranged to breakdown and finalize your design brief.
A member of our team will develop and create conceptual images and design suggestions of your project so you can begin to visualise the layout, size, and shape of your proposed building works.
Once the design brief has been finalized, we will use these conceptual designs to develop the formal Sketch Design.
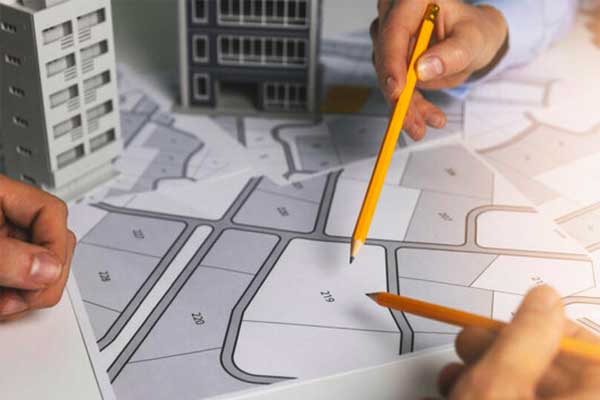
TOWN PLANNING APPLICATION
If your project requires a planning permit in addition to a building permit, our staff are ready to support and assist you in the preparation and submission of a planning permit application.
It is at this stage that comprehensive planning drawings and documentation are developed on your behalf to support your planning permit application. We are happy to liaise with your local council’s planning department on your behalf to organise additional information requested by the council during your planning application. We will continue to liaise with the planning department until the completion of the application.
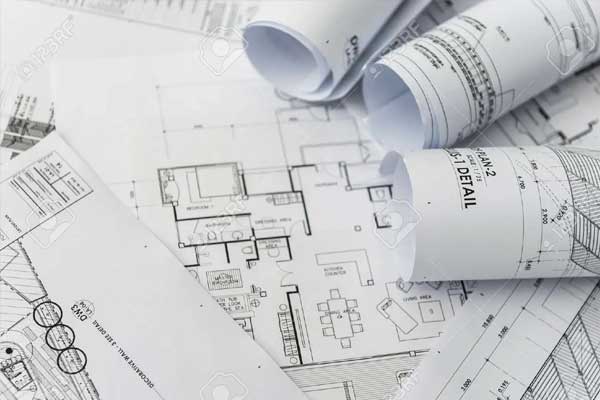
BUILDING PERMIT DOCUMENTATION
Now that a concept design has been developed and finalised and a planning permit has been obtained (if required), we are ready to produce the final construction issue Working Drawing plans and documentation which will be used in the construction phase of your building project.
These detailed drawings can also be used by additional consultants such as engineers, energy rating assessors, as well as builders to assist with costing analysis and further documentation required to achieve a building permit.
LIVING THE WAY
YOU WANT TO LIVE
GET IN TOUCH

