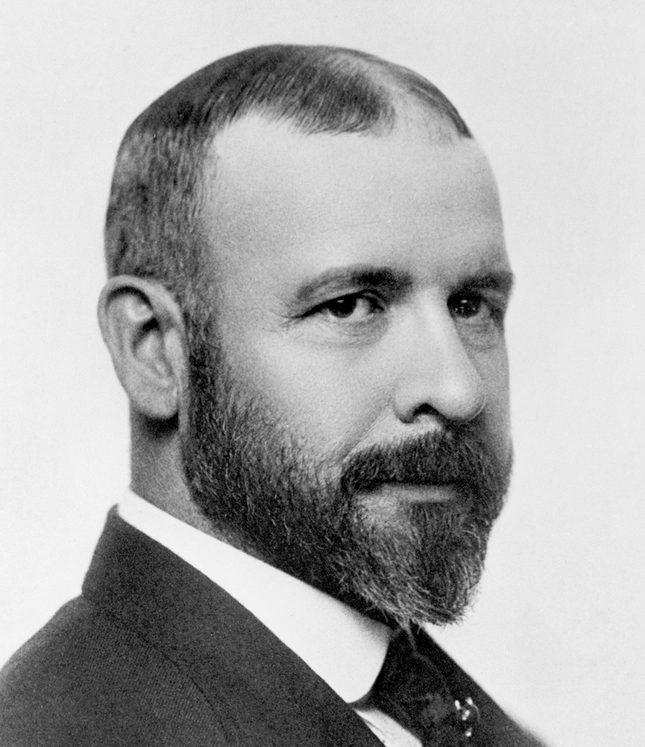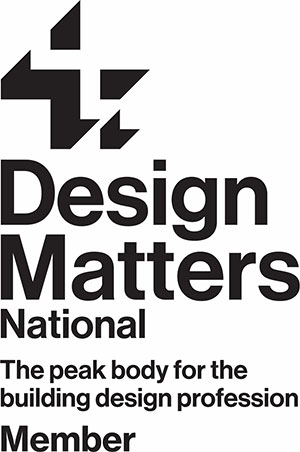DESIGN PRINCIPLES AND PHILOSOPHY

“Form follows function.”
– Louis Henry Sullivan
Building Designers often develop their design principles and philosophies based on their experiential knowledge and priorities when it comes to designing a structure. These philosophies go on to define the style of an era and become essential milestones in the development of Architecture.
Our design principles and philosophy incorporates not only the years of professional expertise but also an essential part of the designer’s personality. It is the core motivation, the base for every successful project in understanding how we will effectively solve a design problem better than the current solutions.
Celebrated architect Louis Henry Sullivan’s famous axiom, “form follows function,” became the touchstone for many architects. This means that the purpose of a building should be the starting point for its design. This principle is highly regarded and adopted in each and every design. The more considered approach to home design takes into account all of these details and more in order to create a home design with the perfect blend of functionality and aesthetic appeal.
At the outset of any well-executed project is the crafting of the projects vision. Without a collaborative vision between a homeowner and the building designer, the dreams and aspirations of a project erode. A great design philosophy is woven directly into the project vision. The design philosophy defines how every aspect of a project is approached – from motivations, investment goals, regulations, to opportunities, and great aesthetics. The size of a project isn’t always irrelevant, because good design principles and philosophy is applied and executed to any project. Now, that’s not to say that all design philosophies are created equal because the truth is, that they aren’t and we need to be adaptive to each individual project
WE DESIGN
BEAUTIFUL HOMES, EXTENSIONS AND RENOVATIONS
Anabode Design’s Founding Director, Andrew Slattery has practiced Building design and drafting architecture for over 25 years in Melbourne. Before founding Anabode Design, Andrew worked for numerous building design architecture practices in Melbourne as a principal designer.
Andrew is a leading expert in his field, who is passionate about the built environment, architectural design and the construction industry, being a committed collaborator to the built environment of Melbourne.
“Architecture and building design is not just about producing a symmetrical, well-facilitated building or developing something exciting and original. It is the building designer’s understanding of the family’s fundamental physical and psychological needs in social or private spaces which will determine their homes success and significance”
TIMELESS AND CONSIDERED RESIDENTIAL ARCHITECTURE
Anabode Design provides clients with exclusive home architecture which is custom designed and never repeated. Anabode Design will work with you right from the outset, ensuring your vision, and your design are always aligned.
Andrew Slattery is design driven. He promotes considered, appropriate and exceptional architecture that drives great spatial design and adaptable living which ultimately is at the core of every great home. Anabode Design is passionate about each client finding their home building journey enjoyable, and inspiring.
MASTERING SPATIAL DESIGN IS THE MEETING OF FORM AND FUNCTION.
Alongside aesthetic, quality and comfort, good architectural spatial design maximises space in a way that is practical and conducive to everyday living.
At Anabode Design, we have had the privilege of working on many ‘Dream Home’ projects, renovations and extensions for many clients over the years. It is our responsibility to turn our clients’ vision into reality. We do this by understanding their spatial requirements and organising them in a way that takes advantage of their site and its context, along with their specific personal living requirements.
SPATIAL DESIGN AND PLANNING IS KEY
Before you undertake any work or make any big changes to your home, it’s important to consider planning and research about what you and your family really do want. Developing a brief for any work to be undertaken is a critical step in making the right choice. This means considering factors, such as:
- Your desired use for relative space for now and into the future
- Your budget
Your likes and dislikes - The space’s attributes and restrictions
- You and/or your family’s lifestyle and how you use each space.
- How long do you intend living at this address and how appealing is the design for any future re-sale value for higher investment return.
After these details have been discussed, a brief can be put together and used as a reference for the work. This will ensure that the final space is functional and designed to suit your lifestyle and needs.
During the early stages of designing and consulting on a project, Anabode Design discusses the process that helps each client translate their needs and wants into a spatial design solution. We start by asking questions about the relationships they are seeking between spaces and their relative importance. For example, ‘The kitchen is the heart of our home, it should have a clear visual connection to the living room’, or ‘The living room and dining rooms should have a seamless connection to the garden or secluded recreational space’. Andrew Slattery utilises his skill and broad knowledge of spatial planning and function, which helps each client visualise how spaces relate to each other which in turn will benefit the homes performance as the family grows and needs change.
LIVING THE WAY
YOU WANT TO LIVE
GET IN TOUCH


